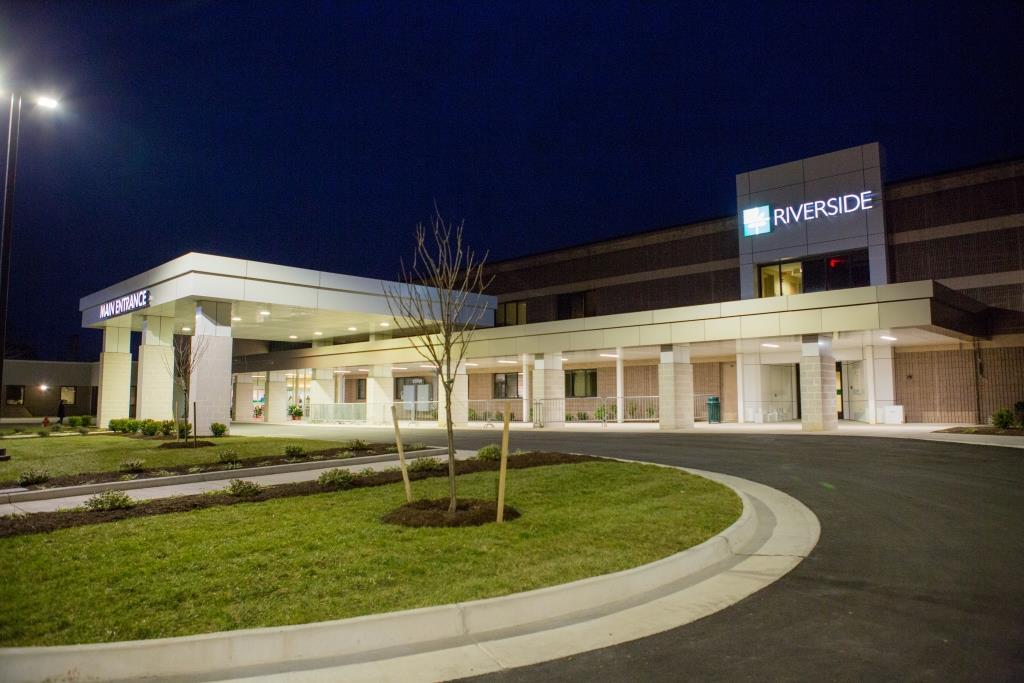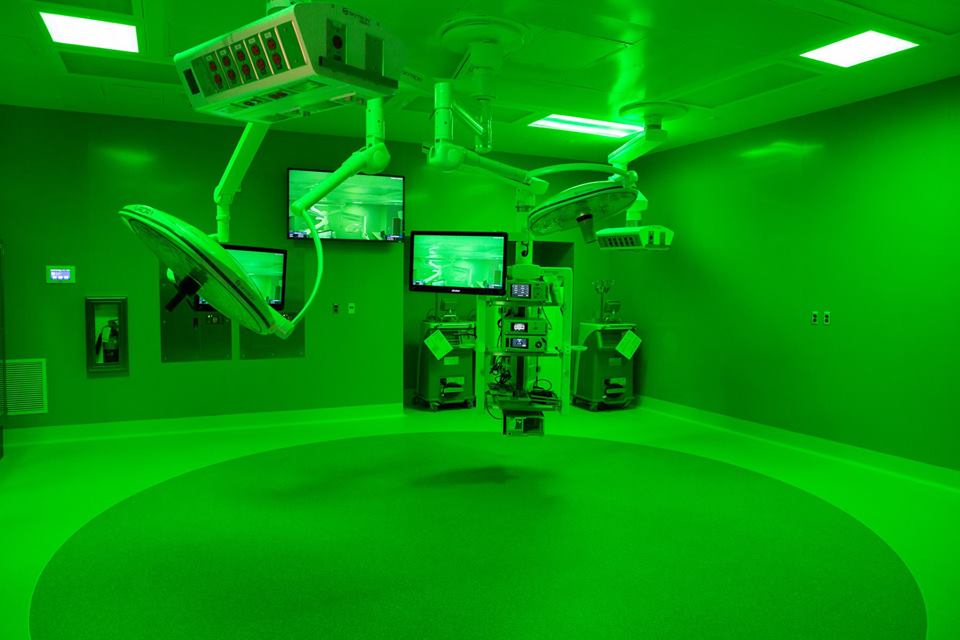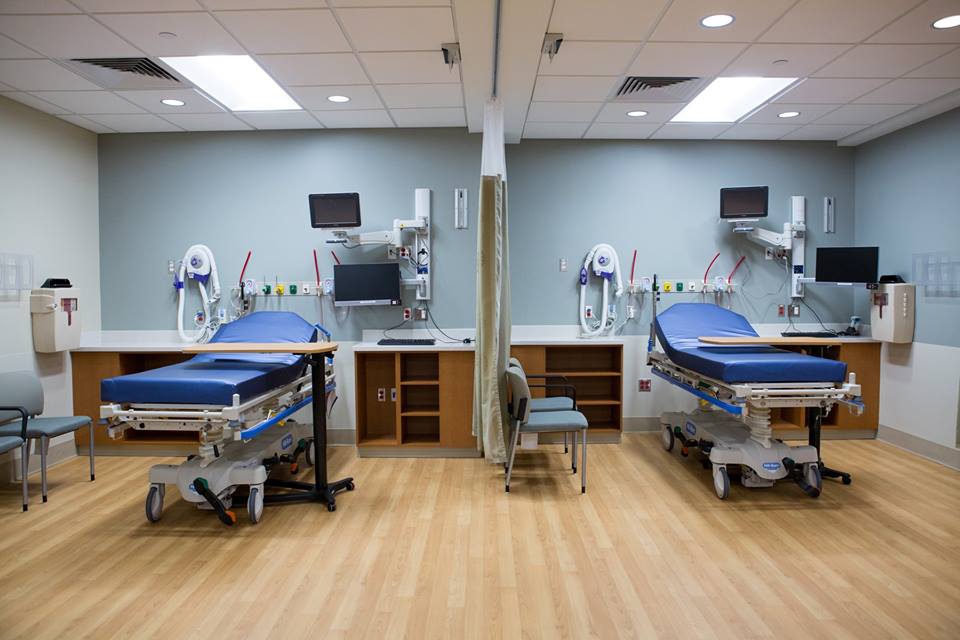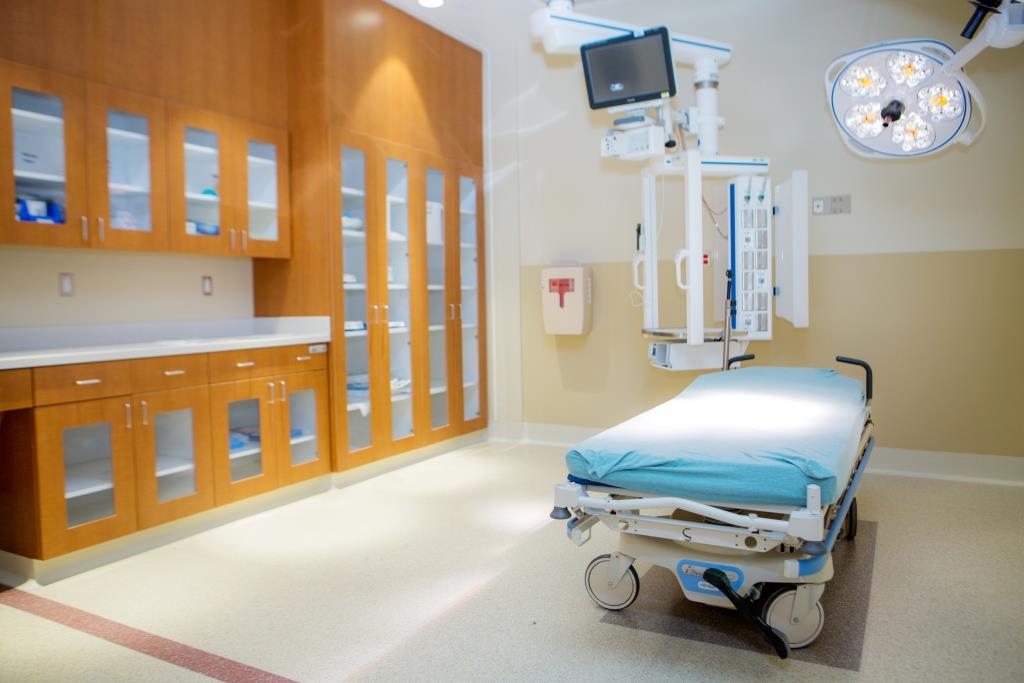Powering HEALTH With Propane: Phillips Energy at Riverside Walter Reed Hospital

As a family and locally-owned business, Phillips Energy prides itself on efforts to stay involved in the community, especially when so many people will be positively impacted.
And what better way to connect with the community than through health care and keeping residents well?
Riverside Walter Reed Hospital in Gloucester recently completed its four-year, $55 million renovation and expansion project – the most significant construction project at the community hospital since it opened in 1977.
While Phillips Energy didn’t swing many hammers to put up the new walls, Phillips Energy was proud to play a role in the renovation.
As part of the project, Phillips Energy installed an 18,000-gallon propane tank that helps generate power and provide heat for the entire hospital.
And there is a lot to power in the new hospital.

The construction completely changed the landscape of the hospital, adding a new two-story, 54,000-square-foot Surgical and Inpatient Services building.
The new Surgical and Inpatient Services building is located next to the existing Medical Arts Building, just off of Gloucester Main Street, and has become the hospital’s new main entrance – complete with a drive through drop-off area, and expansive lobby and registration facilities.
The new Surgical Services Suite includes three new state-of-the-art operating suites, two procedure rooms, and pre-operative and post-operative recovery areas. All seven new pre-op rooms are fully private, equipped with televisions, and music therapy is available to help relieve patient anxiety. Thirteen post-surgery patient rooms also allow for increased privacy while supporting best practices in infection prevention, safety and monitoring.

The second floor of the new building houses 36 next-generation private inpatient rooms equipped with private bathrooms and showers, convertible sleeper sofas and additional seating for visitors and family members and numerous other features designed to increase both care and comfort.
Each room also includes its own fully-integrated computer system, enabling safe, efficient access to Electronic Medical Records and built-in telemetry capabilities to be monitored by trained technicians stationed right on the floor 24/7.
The complete renovation and expansion project at Riverside Walter Reed Hospital also included the expansion of the hospital’s Emergency Department, which services nearly 22,000 patients a year. The new Emergency Department grew from 6,300-square-feet to more than 16,000-square-feet and includes 18 beds, three major treatment rooms, a trauma room and a dedicated Family Care Room.

Other major enhancements included a new central pharmacy, the relocation of various administrative offices and the opening of a new gift shop and a coffee bar in the new lobby area, offering grab-and-go food and beverage items.
Photos by Sara Harris Photography for Riverside Health System.